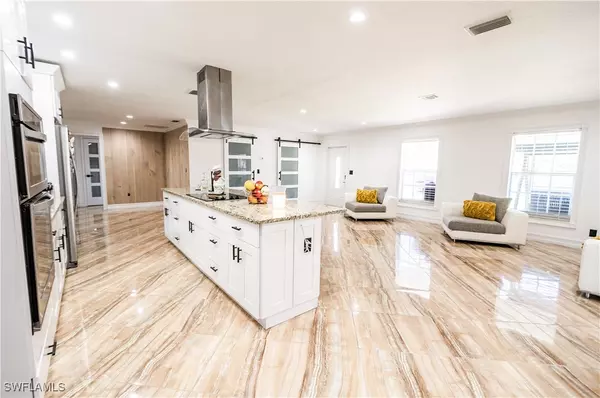$640,000
$699,900
8.6%For more information regarding the value of a property, please contact us for a free consultation.
4 Beds
3 Baths
2,238 SqFt
SOLD DATE : 08/08/2025
Key Details
Sold Price $640,000
Property Type Single Family Home
Sub Type Single Family Residence
Listing Status Sold
Purchase Type For Sale
Square Footage 2,238 sqft
Price per Sqft $285
Subdivision Golden Gate City
MLS Listing ID 225060574
Sold Date 08/08/25
Style Ranch,One Story
Bedrooms 4
Full Baths 3
Construction Status Resale
HOA Y/N No
Year Built 1977
Annual Tax Amount $3,063
Tax Year 2024
Lot Size 10,018 Sqft
Acres 0.23
Lot Dimensions Survey
Property Sub-Type Single Family Residence
Property Description
Move-In Ready Masterpiece in the Heart of Naples,Fl This completely remodeled 4-bedroom, 3-bath home is the perfect blend of modern upgrades and timeless comfort. Featuring a fully equipped mother-in-law suite in the garage, it's ideal for extended family, guests, or potential rental income. Enjoy the Florida lifestyle in your private, fully fenced backyard oasis, complete with a custom outdoor kitchen and bar, and an oversized heated pool—perfect for year-round entertaining. Newer Roof (2018) Stainless Steel Appliances, City Water, Updated A/C System, auto Sprinkler/Irrigation System. Property is Located in a highly desirable Naples neighborhood, this home offers convenience, privacy, and flexible living options. Schedule your private showing today!
Location
State FL
County Collier
Community Golden Gate City
Area Na24 - Golden Gate City
Rooms
Bedroom Description 4.0
Interior
Interior Features Built-in Features, Closet Cabinetry, Dual Sinks, Kitchen Island, Living/ Dining Room, Custom Mirrors, Shower Only, Separate Shower, Walk- In Closet(s), Split Bedrooms
Heating Central, Electric
Cooling Central Air, Electric
Flooring Tile
Furnishings Unfurnished
Fireplace No
Window Features Impact Glass
Appliance Double Oven, Dishwasher, Electric Cooktop, Ice Maker, Microwave, Refrigerator, RefrigeratorWithIce Maker, Tankless Water Heater
Laundry Washer Hookup, Dryer Hookup, Inside, In Garage
Exterior
Exterior Feature Fence, Security/ High Impact Doors, Sprinkler/ Irrigation, Outdoor Kitchen, Outdoor Shower, Patio
Parking Features Attached, Driveway, Garage, Paved, Two Spaces
Garage Spaces 2.0
Garage Description 2.0
Pool Concrete, Electric Heat, Heated, In Ground
Utilities Available Cable Available, High Speed Internet Available
Amenities Available None
Waterfront Description None
Water Access Desc Assessment Paid,Public
View Landscaped
Roof Type Shingle
Porch Lanai, Patio, Porch, Screened
Garage Yes
Private Pool Yes
Building
Lot Description Rectangular Lot, Sprinklers Automatic
Faces North
Story 1
Sewer Septic Tank
Water Assessment Paid, Public
Architectural Style Ranch, One Story
Unit Floor 1
Structure Type Block,Concrete,Stucco
Construction Status Resale
Schools
Elementary Schools Golden Gate Elementary Schoo
Middle Schools Golden Gate Middle School
High Schools Golden Gate High School
Others
Pets Allowed Yes
HOA Fee Include None
Senior Community No
Tax ID 36122240000
Ownership Single Family
Security Features Security System Owned,Security System,Smoke Detector(s)
Acceptable Financing All Financing Considered, Cash, FHA
Listing Terms All Financing Considered, Cash, FHA
Financing Conventional
Pets Allowed Yes
Read Less Info
Want to know what your home might be worth? Contact us for a FREE valuation!

Our team is ready to help you sell your home for the highest possible price ASAP
Bought with Xclusive Homes LLC
"My job is to find and attract mastery-based agents to the office, protect the culture, and make sure everyone is happy! "






