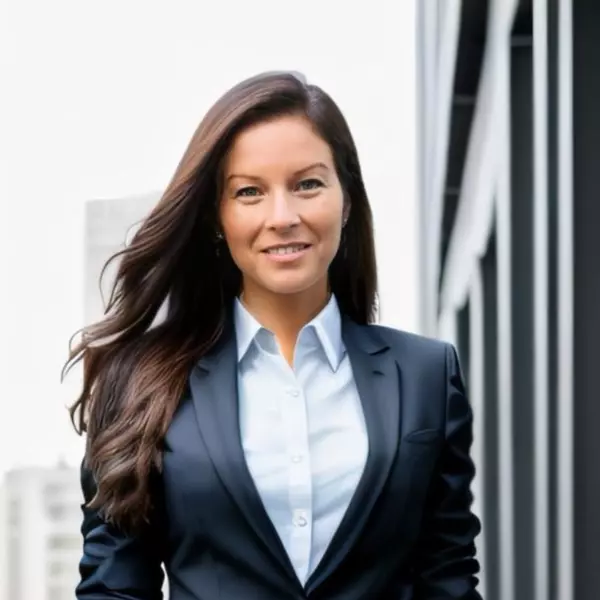$470,000
$475,000
1.1%For more information regarding the value of a property, please contact us for a free consultation.
3 Beds
2 Baths
2,100 SqFt
SOLD DATE : 09/30/2024
Key Details
Sold Price $470,000
Property Type Single Family Home
Sub Type Single Family Residence
Listing Status Sold
Purchase Type For Sale
Square Footage 2,100 sqft
Price per Sqft $223
MLS Listing ID 224048154
Sold Date 09/30/24
Style Ranch,One Story
Bedrooms 3
Full Baths 2
Construction Status Resale
HOA Fees $38/ann
HOA Y/N Yes
Annual Recurring Fee 464.0
Year Built 2020
Annual Tax Amount $3,276
Tax Year 2023
Lot Size 10,018 Sqft
Acres 0.23
Lot Dimensions Appraiser
Property Sub-Type Single Family Residence
Property Description
Welcome to the exquisite Baily II model crafted by TAPIA Construction, boasting just a few years of age. Step into a world of luxury with wood-like tile flooring adorning every inch of this home. Revel in the elegance of white kitchen cabinets with soft-close drawers, complemented by stainless steel appliances and granite countertops. The spacious layout offers a seamless flow, with a kitchen island perfect for gatherings. Retreat to the primary bedroom with a new ceiling fan, dual sinks, and a separate bathtub and shower in the ensuite bathroom. Custom wood closets in the primary closet add a touch of sophistication. The two additional bedrooms feature ceiling fans for added comfort. Plantation shutters adorn all windows, providing both style and privacy. Outside, your private oasis awaits, with an enclosed lanai, and ample space for a pool. The fenced backyard offers tranquility, with a freshly painted privacy wall and landscaped trees providing a picturesque backdrop. The garage is equipped with metal storage racks above the garage door, a softener system, and epoxy flooring, ensuring both functionality and style. Welcome home to luxury living at its finest.
Location
State FL
County Polk
Community Not Applicable
Area Oa01 - Out Of Area
Rooms
Bedroom Description 3.0
Interior
Interior Features Attic, Bedroom on Main Level, Bathtub, Tray Ceiling(s), Closet Cabinetry, Dual Sinks, Entrance Foyer, Kitchen Island, Living/ Dining Room, Multiple Shower Heads, Pantry, Pull Down Attic Stairs, Separate Shower, Home Office, Split Bedrooms
Heating Central, Electric
Cooling Central Air, Ceiling Fan(s), Electric
Flooring Tile
Furnishings Unfurnished
Fireplace No
Window Features Single Hung,Impact Glass
Appliance Dishwasher, Ice Maker, Microwave, Range, Refrigerator, RefrigeratorWithIce Maker, Self Cleaning Oven, Water Purifier, Washer
Laundry Inside, Laundry Tub
Exterior
Exterior Feature Fence, Security/ High Impact Doors, Sprinkler/ Irrigation, Room For Pool, Privacy Wall
Parking Features Assigned, Attached, Garage, Two Spaces, Garage Door Opener
Garage Spaces 2.0
Garage Description 2.0
Community Features Gated
Utilities Available Cable Available, High Speed Internet Available
Amenities Available None
Waterfront Description None
Water Access Desc Assessment Paid
View Landscaped
Roof Type Shingle
Porch Lanai, Porch, Screened
Garage Yes
Private Pool No
Building
Lot Description Rectangular Lot, Sprinklers Manual
Faces South
Story 1
Sewer Assessment Paid, Public Sewer
Water Assessment Paid
Architectural Style Ranch, One Story
Unit Floor 1
Structure Type Block,Concrete,Stucco
Construction Status Resale
Schools
Elementary Schools Spessard L. Holland Elementary School
Middle Schools Lakeland Highlands Middle School
High Schools George W. Jenkins Senior High School
Others
Pets Allowed Yes
HOA Fee Include Cable TV,Street Lights
Senior Community No
Tax ID 242915284611002840
Ownership Single Family
Security Features Security System Owned,Burglar Alarm (Monitored),Security Gate,Gated Community,Security System,Smoke Detector(s)
Acceptable Financing FHA, VA Loan
Listing Terms FHA, VA Loan
Financing VA
Pets Allowed Yes
Read Less Info
Want to know what your home might be worth? Contact us for a FREE valuation!

Our team is ready to help you sell your home for the highest possible price ASAP
Bought with FGC Non-MLS Office
"My job is to find and attract mastery-based agents to the office, protect the culture, and make sure everyone is happy! "






