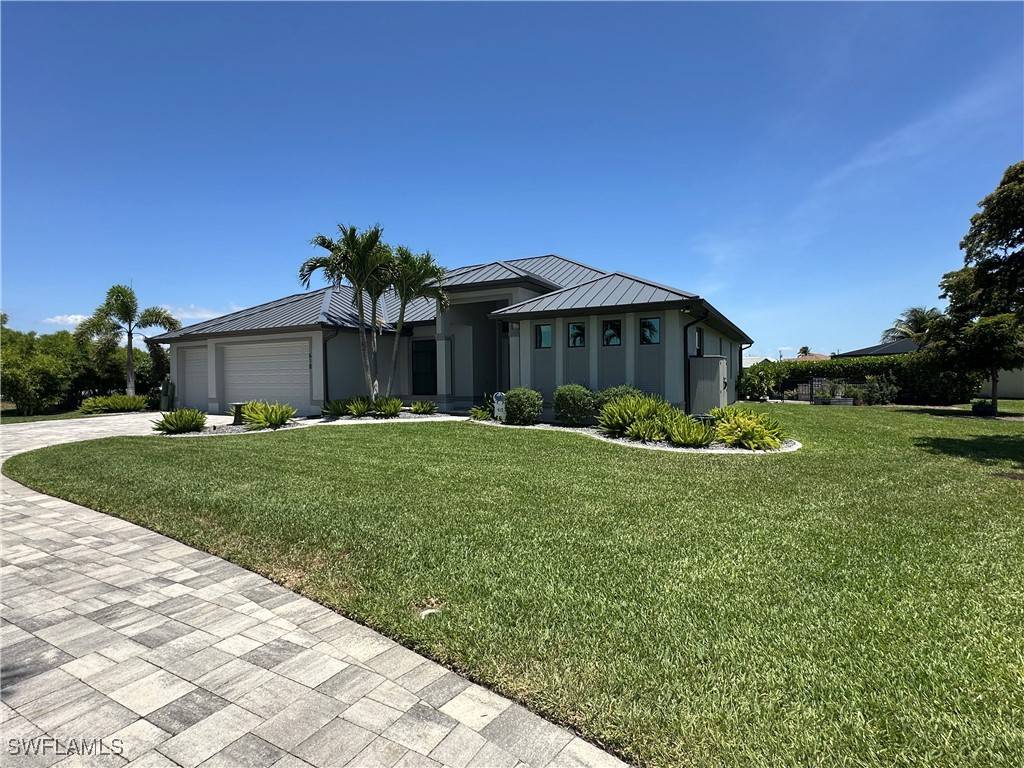3 Beds
2 Baths
2,204 SqFt
3 Beds
2 Baths
2,204 SqFt
Key Details
Property Type Single Family Home
Sub Type Single Family Residence
Listing Status Active
Purchase Type For Sale
Square Footage 2,204 sqft
Price per Sqft $499
Subdivision Cape Coral
MLS Listing ID 225049181
Style Ranch,One Story
Bedrooms 3
Full Baths 2
Construction Status Resale
HOA Y/N No
Year Built 2016
Annual Tax Amount $8,117
Tax Year 2024
Lot Size 0.467 Acres
Acres 0.467
Lot Dimensions Appraiser
Property Sub-Type Single Family Residence
Property Description
Every detail of this stunning home has been thoughtfully curated with high-end finishes & upgrades throughout. The expansive open floor plan boasts soaring ceilings, level 3-4 granite, & designer tile flowing through every room. Impact-rated hurricane windows & doors, durable metal roof, 500-gallon propane generator & not being in a flood zone offer peace of mind, while whole-house water filtration ensures healthy living. So many upgrades everywhere you look!
Prepare to be inspired in the gourmet chef's kitchen, complete with a commercial-grade appliances including JennAire gas stove, wall oven with microwave, oversized refrigerator, island, & custom cabinetry with pantry, pullouts & soft-close drawers. Entertain with ease in outdoor kitchen featuring sink & refrigerator as well as outdoor pavered built in grilling patio—ideal for sunset dinners overlooking tranquil canal. Step out to expansive panoramic picture window screen pavered lanai, where custom salt water pool & sun deck invite relaxation in your private tropical retreat.
Wake up to water views from every bedroom, each offering its own unique canal vista. Luxurious primary suite includes dual vanities, spa-style walk-in shower, soaking tub & generous closet space. Versatile den makes a perfect home office, creative studio, or additional guest space.
Outdoors, the beauty continues with mature fruit trees, tropical landscaping, and dedicated grilling patio—perfect for al fresco gatherings. Dual-sided composite dock not only accommodates your boating lifestyle of waterfront for fishing, relaxing, or launching water toys.
Premium features include: Gulf access, 10,000 lb boat lift. Kayak lift & launch, Impact windows & doors, Metal roof, 500-gallon propane generator, Whole-house water filtration, Whole house camera security system, Commercial-grade kitchen appliances, Outdoor kitchen with fridge & sink, Picture-window screened lanai & pool, Designer tile & level 4-5 granite throughout, High ceilings, open layout, & abundant natural light, Canal views from every bedroom, Lush landscaping with fruit trees, Composite dock on two sides of the property, Den or home office space, Fish light for nighttime enjoyment
Conveniently located near top-rated schools, shopping & dining, this home combines luxury, function, & waterfront living like no other. Whether you're boating, entertaining, or simply enjoying the view, this Gulf-access dream home delivers an unparalleled lifestyle.
Schedule your private tour today & experience true coastal elegance on the Gulf!
Location
State FL
County Lee
Community Cape Coral
Area Cc13 - Cape Coral Unit 19-21, 25, 26, 89
Rooms
Bedroom Description 3.0
Interior
Interior Features Attic, Breakfast Bar, Built-in Features, Bedroom on Main Level, Bathtub, Tray Ceiling(s), Cathedral Ceiling(s), Coffered Ceiling(s), Dual Sinks, Entrance Foyer, French Door(s)/ Atrium Door(s), High Ceilings, Kitchen Island, Living/ Dining Room, Multiple Shower Heads, Main Level Primary, Pantry, Pull Down Attic Stairs, Separate Shower, Cable T V, Walk- In Closet(s)
Heating Central, Electric, Heat Pump, Zoned
Cooling Central Air, Ceiling Fan(s), Electric, Heat Pump, Other, Whole House Fan, Zoned
Flooring Tile
Equipment Generator
Furnishings Unfurnished
Fireplace No
Window Features Display Window(s),Sliding,Tinted Windows,Thermal Windows,Impact Glass,Window Coverings
Appliance Built-In Oven, Cooktop, Dishwasher, Freezer, Gas Cooktop, Disposal, Ice Maker, Microwave, Refrigerator, RefrigeratorWithIce Maker, Self Cleaning Oven, Water Purifier
Laundry Washer Hookup, Dryer Hookup, Inside, Laundry Tub
Exterior
Exterior Feature Fence, Fruit Trees, Security/ High Impact Doors, Sprinkler/ Irrigation, Outdoor Grill, Outdoor Kitchen, Outdoor Shower, Shutters Electric, Gas Grill
Parking Features Attached, Circular Driveway, Deeded, Driveway, Garage, Paved, Garage Door Opener
Garage Spaces 3.0
Garage Description 3.0
Pool Concrete, Electric Heat, Heated, In Ground, Outside Bath Access, Pool Equipment, Screen Enclosure
Community Features Boat Facilities
Utilities Available Cable Available, Natural Gas Available, High Speed Internet Available
Amenities Available None
Waterfront Description Canal Access, Navigable Water
View Y/N Yes
Water Access Desc Assessment Paid,Public
View Canal
Roof Type Metal
Porch Lanai, Porch, Screened
Garage Yes
Private Pool Yes
Building
Lot Description Corner Lot, Irregular Lot, Multiple lots, Oversized Lot, Sprinklers Automatic
Faces North
Story 1
Sewer Assessment Paid, Public Sewer
Water Assessment Paid, Public
Architectural Style Ranch, One Story
Unit Floor 1
Structure Type Block,Concrete,Stucco
Construction Status Resale
Schools
Elementary Schools School Choice
Middle Schools School Choice
High Schools School Choice
Others
Pets Allowed Yes
HOA Fee Include None
Senior Community No
Tax ID 36-44-23-C2-00910.0010
Ownership Single Family
Security Features Security System Owned,Burglar Alarm (Monitored),Fenced,Security System,Smoke Detector(s)
Acceptable Financing All Financing Considered, Cash
Listing Terms All Financing Considered, Cash
Pets Allowed Yes
"My job is to find and attract mastery-based agents to the office, protect the culture, and make sure everyone is happy! "






